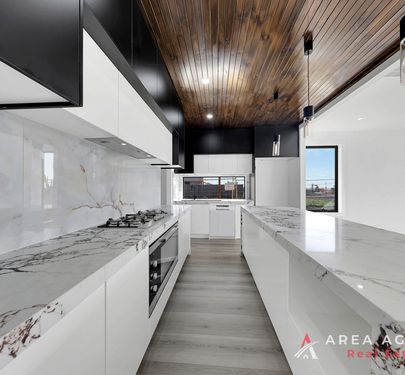Brand new house on 477 sqm land size and never lived in, situated in the sought-after Olivine Estate, 82 Olivine Boulevard offers the perfect blend of community living and convenience, making you feel at home the moment you arrive.
Striking Modern Façade with Contemporary Appeal - Showcasing a sleek, modern façade, front exterior with wooden cladding, this home offers instant street appeal with its clean lines, feature timber entry door, and stylish rendered finish. The double garage with exposed aggregate driveway adds functionality and style, while the integrated feature lighting highlights the architectural design. A welcoming, low-maintenance front yard completes the perfect first impression.
Grand Entrance with Modern Detailing - Step into a welcoming wide hallway enhanced by large format polished premium glazed tiles and contemporary feature wall panelling that adds depth and sophistication. Clean lines, 3-meter-high ceilings, and ambient downlighting create a stunning first impression, setting the tone for the stylish interiors beyond.
This beautiful family home includes four spacious bedrooms. Master bedrooms feature a luxurious Ensuite with stunning bathroom showcases floor-to-ceiling porcelain tiles, a frameless glass shower, and matte black fixtures for a sleek, contemporary finish. The floating vanity with a vessel basin pairs beautifully with the feature round LED mirror, while the rain showerhead and built-in niche offer both luxury and functionality.
The 3 additional generously sized bedroom features high carpet flooring, a large window for abundant natural light, and a built-in robe with mirrored doors. The neutral colour palette and downlights create a calm and contemporary atmosphere perfect for a restful night’s sleep or versatile enough for a home office setup.
These 3 bedrooms sharing a beautifully designed common bathroom offers a sense of everyday indulgence with floor-to-ceiling stone-look tiles, a freestanding feature bathtub, and a modern floating vanity with vessel basin. Natural light pours in through the large window, highlighting the sleek black tapware and premium finishes throughout. Designed with practicality in mind, the home includes a separate toilet, providing added privacy and functionality for busy households and guests.
Step into a luxurious designer kitchen that perfectly blends elegance and functionality. Featuring Waterfall 60mm sleek stone benchtops, high-gloss cabinetry, and state-of-the-art appliances, this space is a chef’s dream. The mirrored splashback adds depth and sophistication, while feature pendant lighting and a stylish timber ceiling panel create a striking focal point. A true entertainer’s haven, complete with ample storage and generous preparation space.
Enjoy the convenience of a fully equipped butler’s pantry with mirrored splash back, offering additional bench space, storage, and a second sink perfect for meal prep and keeping the main kitchen clutter-free during entertaining.
Living & Dining - Designed for modern family living, the home boasts spacious open-plan living and dining zones adorned with high-end tiled flooring, sheer floor-to-ceiling curtains, and sleek feature wall panels that add a touch of sophistication. Bathed in natural light and complemented by LED downlighting and Climate Control Refrigerated cooling and ducted heating , these versatile spaces offer comfort and style—perfect for everyday living and entertaining alike.
Functional Laundry Space - This modern laundry combines style and practicality with sleek cabinetry, stone benchtops, and a feature mirrored splashback. Equipped with overhead storage and external access, it’s a well-appointed utility area designed to make everyday tasks effortless and efficient.
This property features a generous double garage with convenient internal access, providing secure entry directly into the home ideal for all-weather convenience. In addition, a wide external side access leads directly to the backyard, offering ample space for trailers, boats, or additional vehicle storage. Perfect for families, tradies, or anyone needing versatile outdoor access.
Enjoy a fully concreted backyard, offering a low-maintenance outdoor area perfect for entertaining, additional parking, or play. Complementing this space are established veggie patches, ideal for those who love home-grown produce and sustainable living. A perfect balance of practicality and lifestyle.
Location - Walking distance to, Hume Anglican Grammar, Wallaby Childcare, Donnybrook Primary school,1 min to Faculty Park Playground , 600m to Shared Cup Café , 600m to Gumnut Park Playground , short drive Donnybrook train station , 12 minutes to Merrifield city and 8 minutes to Kalkallo town centre . With easy access to the Hume Freeway and just a short drive to Craigieburn, this address is ideal for families, professionals, and investors alike.
OTHER HIGHLIGHTS
- Spacious Living areas
- Family-sized laundry with extra storage
- Remote controlled Double Garage with internal & external access Garage
- Smart Home Digitals Lock
- High Ceilings – 3 meters
- Bulkhead on Island bench
- Bulkhead in the Entry
- Mirror doors for all Built in Robes.
- Refrigerated heating & cooling.
- Premium range stone benchtop with 60mm edges and waterfall.
- Butler’s Pantry
- Mirrored Splash back to Kitchen Benchtop
- Soft Close doors to all cabinetries.
- 900mm stainless steel appliances Cooktop, Oven & Dishwasher.
- Floor to Ceiling tiles in all Bathrooms and Ensuite.
- Downlights throughout the house.
- Alfresco.
- Climate Control Refrigerated cooling and ducted heating.
- Smart lock system and security alarm.
- Premium finishes (premium 600x1200 glazed tiles) flooring.
- Waterfall 60mm stone benchtop.
- Fully fenced property.
- Broadband: NBN ready (subject to provider).
- Security Alarm system.
- Separate Toilet.
- Sheer Curtains and roller blinds.
- Large linen cupboards with mirrored doors for added storage.
Due Diligence Checklist for Residential Property Buyers: http://www.consumer.vic.gov.au/duediligencechecklist
NOTICE: While the vendor, agent, and agency have diligently strived to ensure the accuracy and truthfulness of the provided information, they assume no liability and hereby disavow any responsibility for errors, inaccuracies, or misrepresentations present within. Prospective buyers are advised to conduct their own investigations to authenticate the information presented herein.
