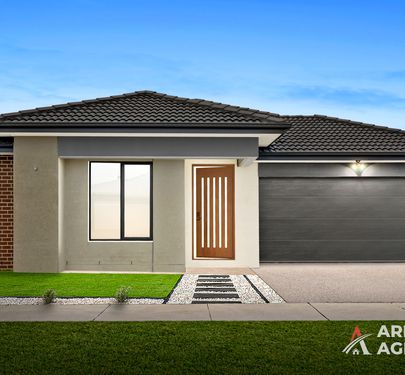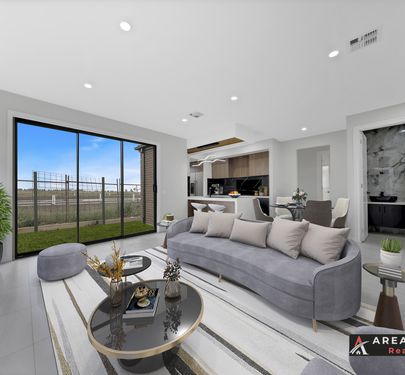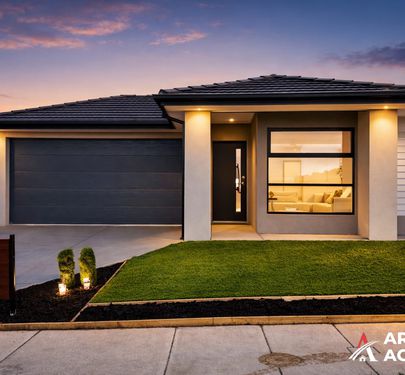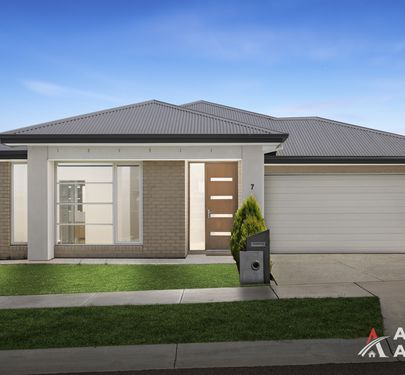Located in the prestigious Mandalay Estate, this beautifully presented single-Storey residence combines modern design with everyday practicality. Offering four bedrooms, two bathrooms, and multiple living zones on a 392m² block, this home is ideal for families and investors seeking a property in one of Melbourne’s fastest-growing northern suburbs.
Step inside and you’re greeted by a wide entry and warm timber flooring, illuminated by downlights throughout. A spacious formal lounge sits at the front of the home, creating the perfect retreat or guest space. The heart of the home is the expansive open plan living and dining zone, seamlessly connected to the outdoors.
The designer kitchen is the showpiece, showcasing a striking 40mm stone benchtop, tiled splash back, premium 900mm stainless steel appliances, a walk-in pantry, and a timber feature bulkhead with pendant lighting. The oversized island doubles as a central gathering point, perfect for entertaining family and friends.
Accommodation includes four generous bedrooms, each with built-in robes. The master suite is a true retreat, featuring a walk-in robe and ensuite with dual vanities, floor-to-ceiling tiles, and black matte finishes. A second stylish bathroom with a free-standing bathtub services the rest of the home.
The clever floor plan also offers a study nook and a dedicated prayer/pooja room, enhancing the lifestyle appeal. At the rear, the covered sunroom provides flexibility as a second lounge, kids’ retreat, or theatre room, adding even more versatility for growing families.
Year-round comfort is assured with refrigerated cooling and ducted heating, while a double remote-control garage with internal access ensures convenience. Outside, the low-maintenance backyard is ideal for relaxed family living. A spacious laundry with plenty of storage space adds another layer of functionality, ensuring everyday convenience for busy families.
Living in Mandalay Estate means enjoying more than just a home – it’s a lifestyle. Residents have access to Club Mandalay’s resort-style amenities, including a golf course, gym, pool, and café. Families benefit from nearby schools such as Hume Anglican Grammar and Beveridge Primary, while commuters enjoy easy access to the Hume Freeway.
With the Coles supermarket currently under construction on Camerons Lane and Patterson Road, due to open mid-2026, convenience and property values in Beveridge are set to soar. Combined with future town Centre developments, schools, and transport upgrades, this home represents not only stylish modern living but also a secure long-term investment in one of Victoria’s most exciting growth corridors.
📞 Contact Ricky Randhawa – 0410 282 001 today to book your private inspection.
Due Diligence Checklist for Residential Property Buyers: http://www.consumer.vic.gov.au/duediligencechecklist
NOTICE: While the vendor, agent, and agency have diligently strived to ensure the accuracy and truthfulness of the provided information, they assume no liability and hereby disavow any responsibility for errors, inaccuracies, or misrepresentations present within. Prospective buyers are advised to conduct their own investigations to authenticate the information presented herein.




